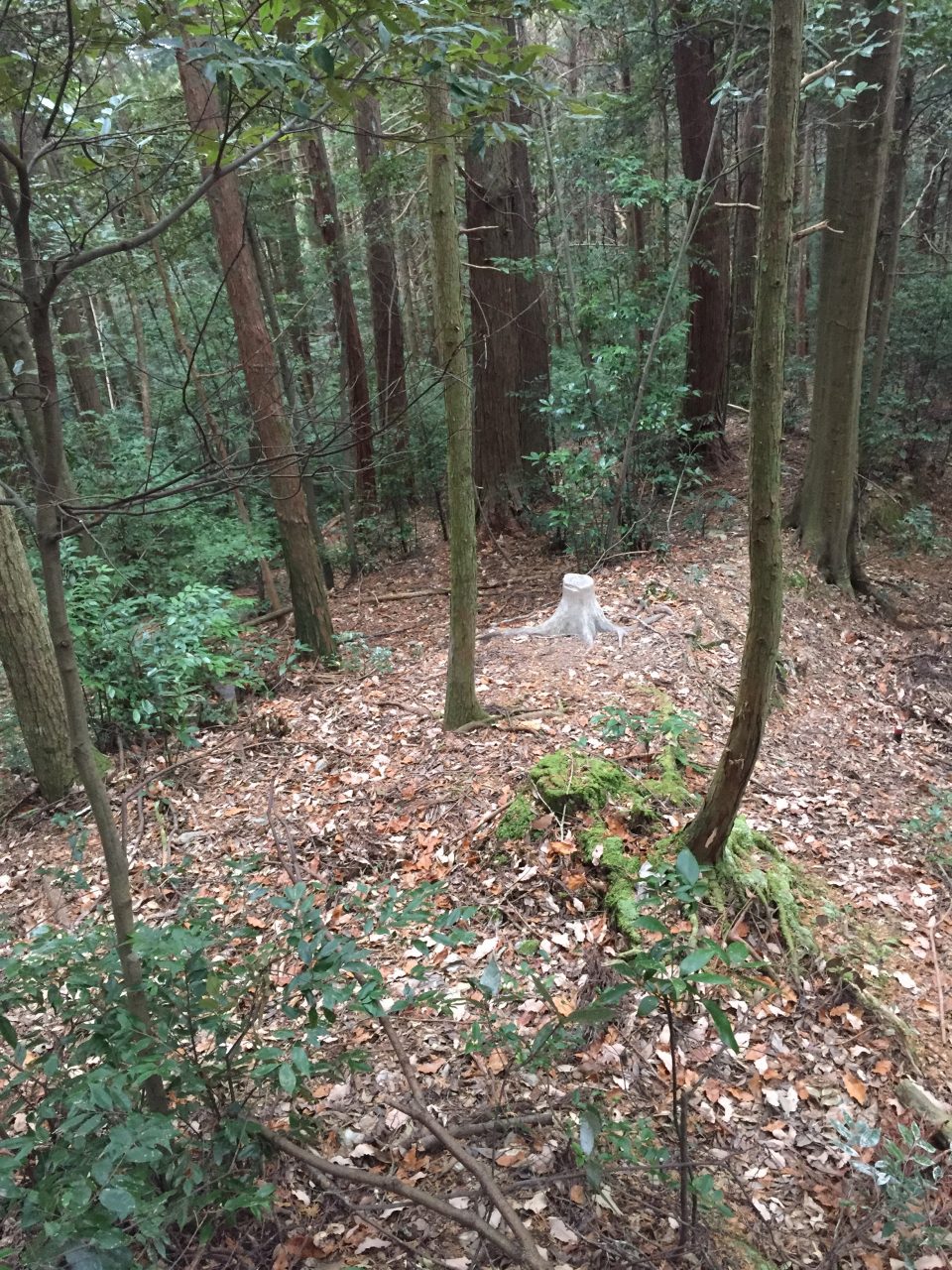
Renovations of an old shop in Jinryo
Diary 2010.8.12
MEANWHILE a group of student architects from Tokyo Geijutsu Daigaku (Tokyo University of the Arts) are making moves on a shop (nagaya) in the Jinryō district of Kamiyama. The shop is being redesigned, renovated, updated for Tom Vincent (Tonoloop Networks Inc.) and is tentatively set to be finished at the beginning of September. The initial work is clearing out, i’m not sure what the technical word for that might be but basically everything that isn’t needed is removed. Surprisingly this means that a lot of the walls and even the floor have been removed. The main supports have been saved and they seem to be holding the place up quite well.
Initially the shop front looked like this (above).
The architects/builders removed the interior walls. From looking at the rubble inside the property the interior walls looked to be daubed with mud (similar to wattle and daub). I noticed a nice link between the mud walls and these wasp nests (which I found in the property), also built from mud by a mud-daubing wasp.
Mud daubers prey on spiders, paralysing them and sealing them inside small mud tubes with some wasp eggs. Apparently, the crash of Birgenair Flight 301 was caused by these wasps building their mud tubes in the aircraft’s pitot pipes but I’m digressing. Here, you can see the wattle or bamboo structure to which the mud is applied:
And here, some of the original mud walls:
Below (and also see the top photo) you can see some of the hardened mud and straw mix that has been removed from the walls.
Below, looking out.
Below, looking in.
You can see the main structural support beam and the raised wooden flooring.
Underneath the wooden flooring there is a lot of storage space (for potatoes mainly, but the previous occupant may have used it for storing his plastic slipper).
The larger space underneath the flooring looks like an old well, but this may simply be a pile of foundation stones:
Below, the builders/architects remove the entire wooden floor revealing the stones seen above.
From the outside you can really gauge how much work has been done and how much work there is still to do…
Ganbatte!

itoi+ru-san
Itoi-san - Kanuma soil. Likes salmon sashimi, dislikes entrails of sea cucumber. Ru-san - Lancashire hotpot. Creative type. Likes being outdoors. Dislikes status. Together we are ITOI ARTS a project in divergent creativity in the mountains of Shikoku, Japan. 四国の山奥、多様な創作、アートとは。 //イベント時のみオープン// \\ふだんはただの家//
Articles by itoi+ru-sanTo comment
コメントを残す
“Diary”Latest bulletin
“Diary” archives- Aki Rika (12)
- Chan (11)
- Claire Tanaka (3)
- Folklore and History (1)
- Karin van der Molen (13)
- Rakuon Rakujitsu (1)
- Taste of Kamiyama (4)





















Comments
Tom , I guess renovating old buildings is in your blood!! Interesting wasp nests and store of plastic slippers! Mud and straw wasa traditional old buliding technque here too.."wattle and daube" I look forward to pictures of the finished renovation
08/12/2010 2:15 AM | Sally Vincent
rather than the one usually used with the grilled doors, like with glass doors, both way open
08/12/2010 6:38 AM | dam